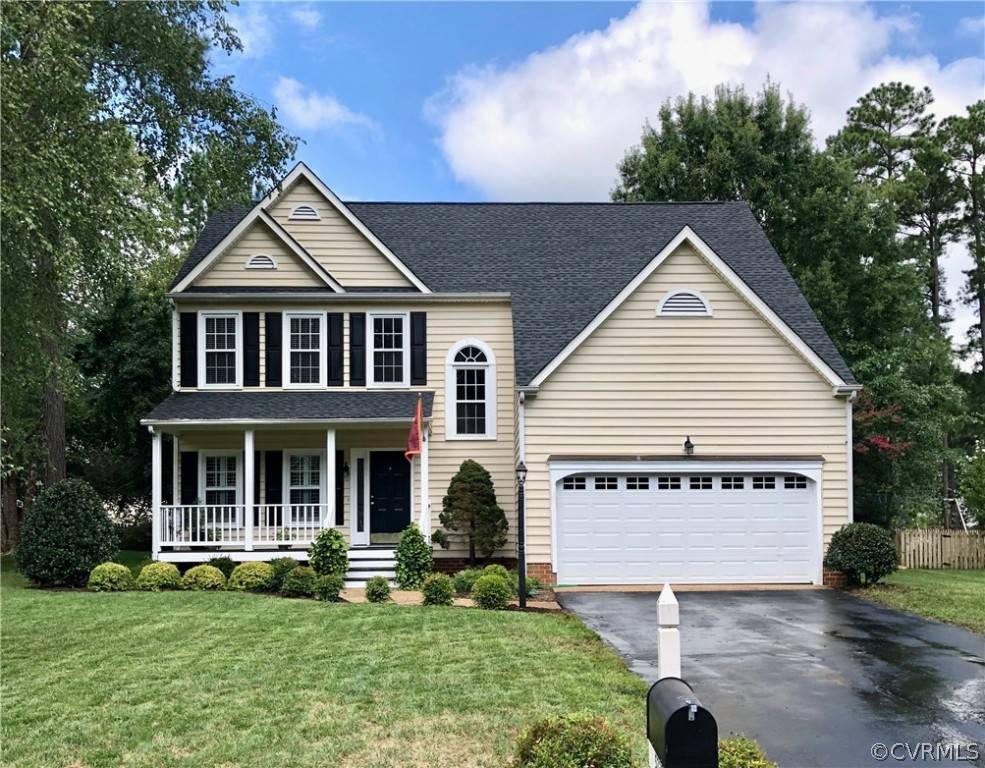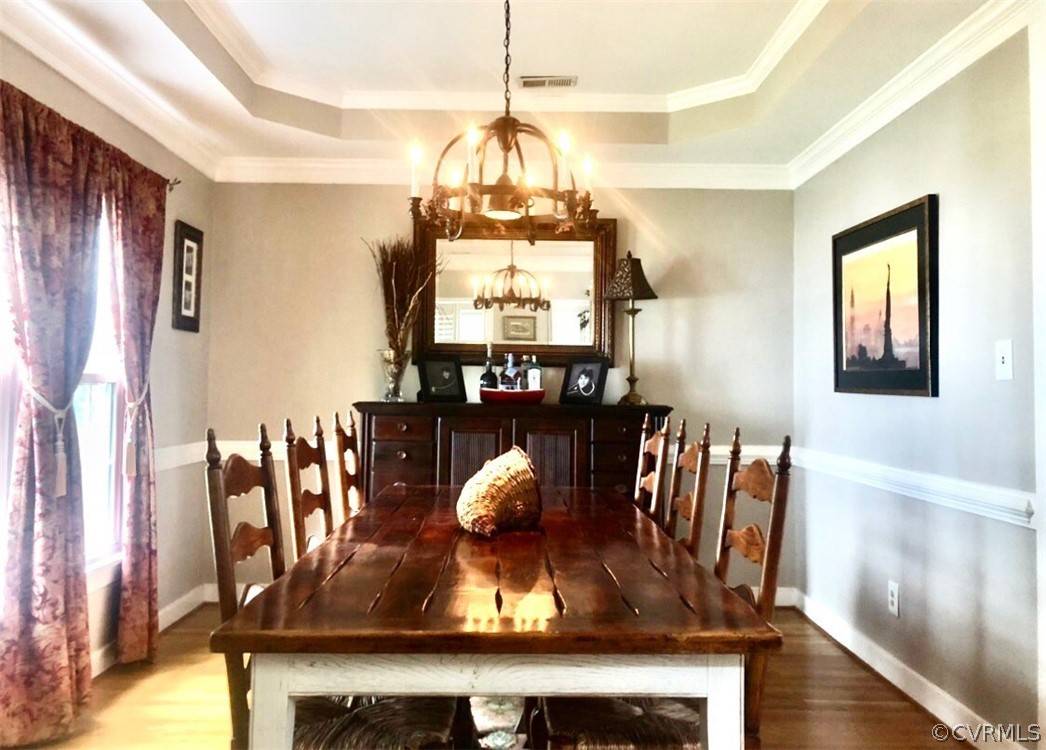$409,000
$409,000
For more information regarding the value of a property, please contact us for a free consultation.
4 Beds
3 Baths
2,158 SqFt
SOLD DATE : 10/05/2020
Key Details
Sold Price $409,000
Property Type Single Family Home
Sub Type Single Family Residence
Listing Status Sold
Purchase Type For Sale
Square Footage 2,158 sqft
Price per Sqft $189
Subdivision Lake West At Millstone
MLS Listing ID 2024783
Sold Date 10/05/20
Style Colonial,Two Story
Bedrooms 4
Full Baths 2
Half Baths 1
Construction Status Actual
HOA Fees $33/ann
HOA Y/N Yes
Year Built 1994
Annual Tax Amount $3,104
Tax Year 2020
Lot Size 9,657 Sqft
Acres 0.2217
Property Sub-Type Single Family Residence
Property Description
Beautiful 4 bedroom home in the Deep Run High School district. Nicely landscaped, well maintained, flat grassy lot with irrigation. The home features a front porch, 2 story foyer, wood floors, lots of windows and crown molding in living room, dining room, and kitchen. The first floor has a large, bright family room with a gas log fireplace. All bedrooms are upstairs, including the huge owner's suite and bathroom with walk-in closet, and unfinished storage. There are shutters and blinds throughout, as well as, a new large deck off the family room. The roof was replaced 2 years ago, all new windows 2 years ago, and the driveway is freshly sealed. Option to access Wyndham amenities. Hurry!! This beautiful perfectly maintained home won't last!
Location
State VA
County Henrico
Community Lake West At Millstone
Area 34 - Henrico
Direction Head NW on Nuckols Rd. 2.4 miles, Turn right onto Wyndham Lake; Turn left onto Millstone Landing Dr., Turn right onto Lake West Terrace
Rooms
Basement Crawl Space
Interior
Interior Features Atrium, Breakfast Area, Tray Ceiling(s), Ceiling Fan(s), Dining Area, Eat-in Kitchen, French Door(s)/Atrium Door(s), Fireplace, High Ceilings, Jetted Tub, Kitchen Island, Bath in Primary Bedroom, Cable TV, Walk-In Closet(s)
Heating Electric, Forced Air, Heat Pump, Natural Gas
Cooling Central Air, Electric, Heat Pump
Flooring Laminate, Partially Carpeted, Wood
Fireplaces Number 1
Fireplaces Type Insert
Fireplace Yes
Appliance Dryer, Dishwasher, Electric Water Heater, Gas Cooking, Disposal, Microwave, Oven, Stove, Washer
Laundry Washer Hookup, Dryer Hookup
Exterior
Exterior Feature Deck, Sprinkler/Irrigation, Porch, Paved Driveway
Parking Features Attached
Garage Spaces 2.0
Fence Fenced, Partial, Picket
Pool None
Community Features Home Owners Association, Playground
Roof Type Composition
Porch Front Porch, Deck, Porch
Garage Yes
Building
Lot Description Cul-De-Sac
Story 2
Sewer Public Sewer
Water Public
Architectural Style Colonial, Two Story
Level or Stories Two
Structure Type Frame,Vinyl Siding
New Construction No
Construction Status Actual
Schools
Elementary Schools Shady Grove
Middle Schools Short Pump
High Schools Deep Run
Others
HOA Fee Include Common Areas
Tax ID 738-778-2937
Ownership Individuals
Financing Conventional
Read Less Info
Want to know what your home might be worth? Contact us for a FREE valuation!

Our team is ready to help you sell your home for the highest possible price ASAP

Bought with RE/MAX Action Real Estate
GET MORE INFORMATION







