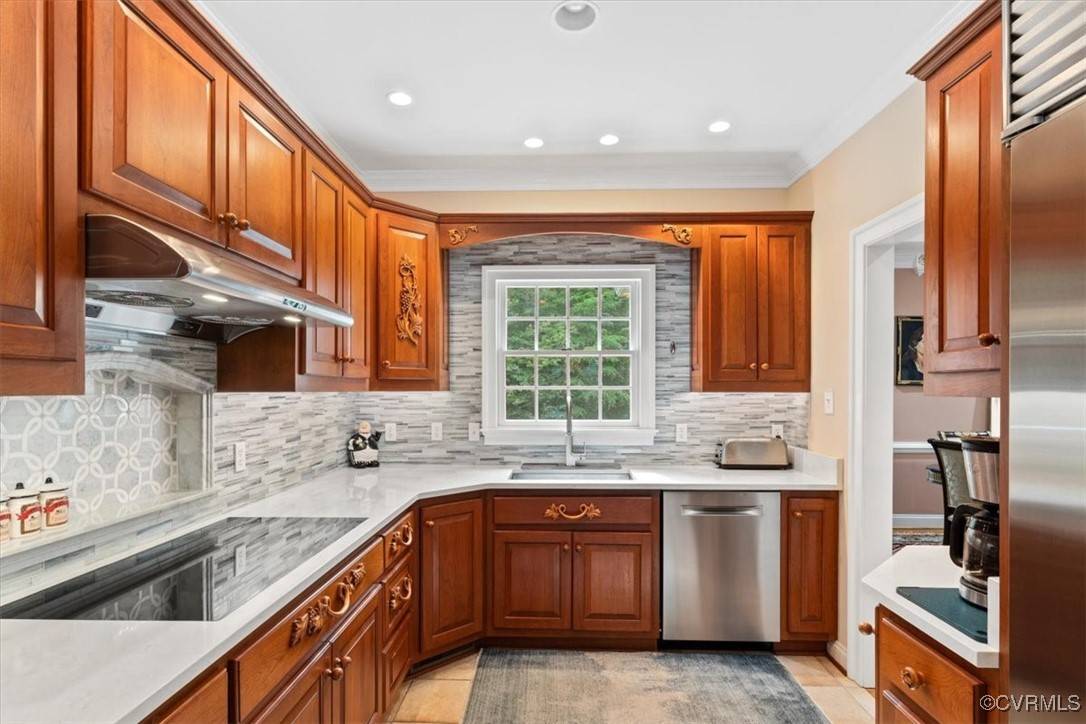3 Beds
2 Baths
2,363 SqFt
3 Beds
2 Baths
2,363 SqFt
OPEN HOUSE
Sat May 31, 12:00pm - 3:00pm
Key Details
Property Type Single Family Home
Sub Type Single Family Residence
Listing Status Active
Purchase Type For Sale
Square Footage 2,363 sqft
Price per Sqft $359
Subdivision South Anna
MLS Listing ID 2513301
Style Ranch
Bedrooms 3
Full Baths 2
Construction Status Actual
HOA Y/N No
Abv Grd Liv Area 2,363
Year Built 1998
Annual Tax Amount $5,377
Tax Year 2024
Lot Size 10.488 Acres
Acres 10.488
Property Sub-Type Single Family Residence
Property Description
Location
State VA
County Hanover
Community South Anna
Area 36 - Hanover
Rooms
Basement Crawl Space
Interior
Interior Features Bookcases, Built-in Features, Bedroom on Main Level, Breakfast Area, Tray Ceiling(s), Ceiling Fan(s), Dining Area, Separate/Formal Dining Room, Double Vanity, Eat-in Kitchen, Fireplace, Granite Counters, Garden Tub/Roman Tub, High Speed Internet, Bath in Primary Bedroom, Main Level Primary, Pantry, Recessed Lighting, Cable TV, Wired for Data, Walk-In Closet(s)
Heating Electric, Heat Pump
Cooling Central Air
Flooring Ceramic Tile, Wood
Fireplaces Number 1
Fireplace Yes
Window Features Palladian Window(s),Window Treatments
Appliance Built-In Oven, Dishwasher, Electric Cooking, Disposal, Microwave, Refrigerator, Range Hood, Smooth Cooktop
Laundry Washer Hookup, Dryer Hookup
Exterior
Exterior Feature Deck, Porch, Unpaved Driveway
Parking Features Attached
Garage Spaces 2.0
Fence Back Yard, Fenced, Wrought Iron
Pool None
Roof Type Composition,Shingle
Topography Level
Porch Front Porch, Deck, Porch
Garage Yes
Building
Lot Description Landscaped, Level
Story 1
Sewer Septic Tank
Water Well
Architectural Style Ranch
Level or Stories One
Structure Type Brick,Drywall
New Construction No
Construction Status Actual
Schools
Elementary Schools Elmont
Middle Schools Liberty
High Schools Patrick Henry
Others
Tax ID 7768-94-0180
Ownership Individuals
Virtual Tour https://www.canva.com/design/DAGowaxipEs/CA-vLXqoH7uiaxcsvYezoA/watch

"My job is to find and attract mastery-based agents to the office, protect the culture, and make sure everyone is happy! "
630 Abbey Village Circle, Midlothian, Virginia, 23114, USA






